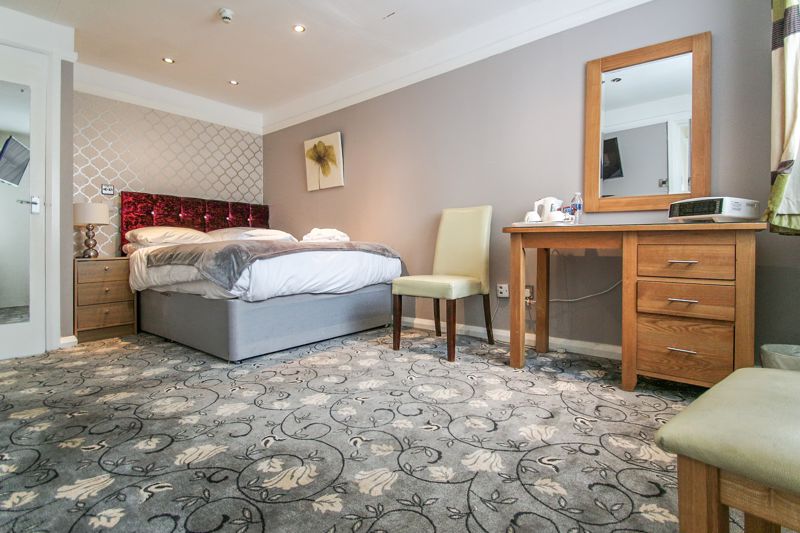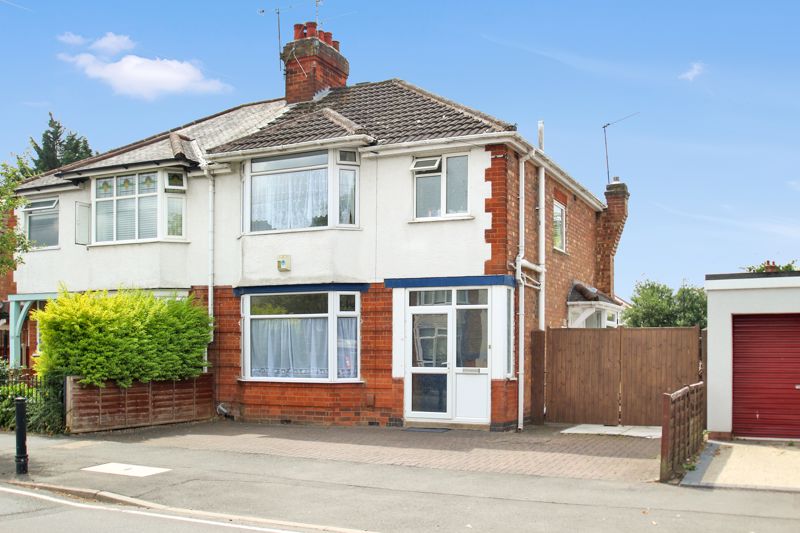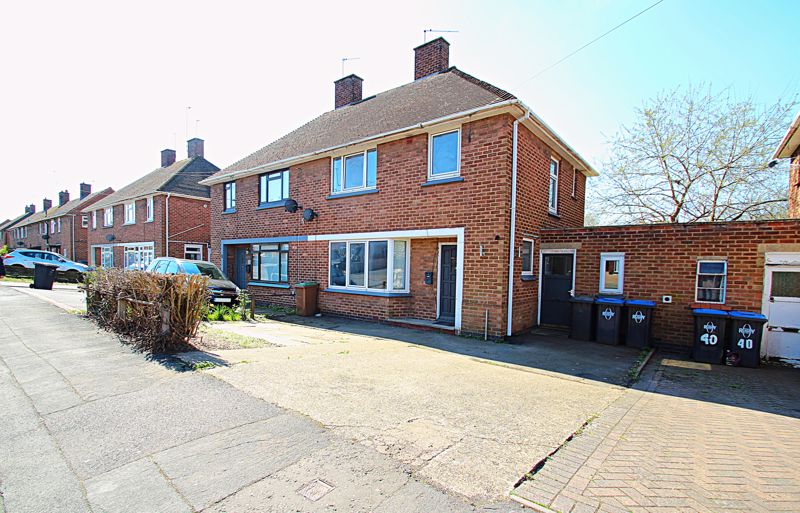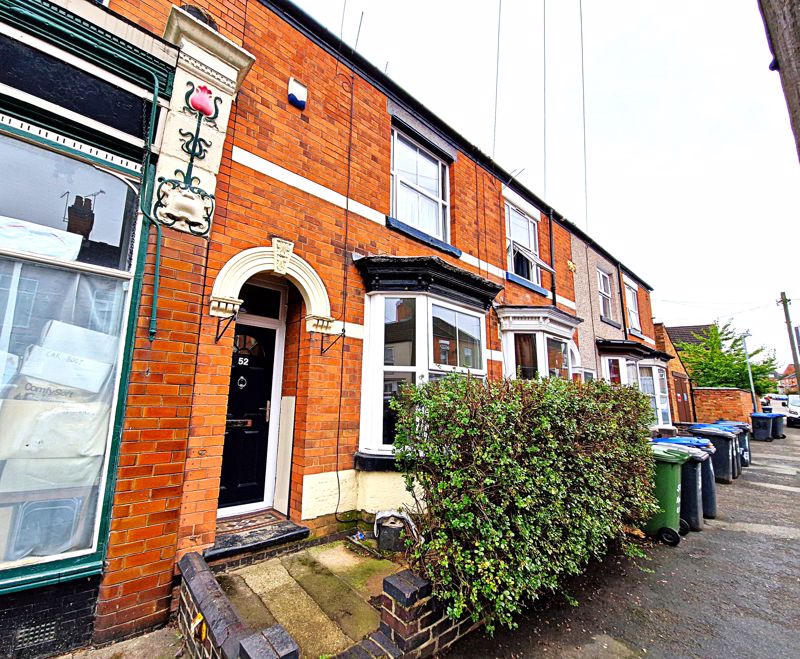Property Search
Showing 1–6 of 14 properties.
-
 For Sale£400,000
For Sale£400,000Francis Drive, Cawston, Rugby
£400,000This beautifully presented four-bedroom detached property is located in a quiet cul-de-sac, opposite...More DetailsFor Sale4 Bedrooms2 Bathrooms2 Receptions -
 Sold STC£325,000 Guide Price
Sold STC£325,000 Guide PriceRailway Terrace, Rugby
£325,000 Guide PriceAn unusual opportunity to purchase a freehold (title to be split) investment/development opportunity...More DetailsSold STC8 Bedrooms8 Bathrooms1 Reception -
 For Sale£290,000 Guide Price
For Sale£290,000 Guide PriceLower Hillmorton Road, Rugby
£290,000 Guide Price** Being sold with no upper chain ** Situated on the outskirts of the Town Centre, this delightful t...More DetailsFor Sale3 Bedrooms1 Bathroom2 Receptions -
 For Sale£280,000
For Sale£280,000Deane Road, Hillmorton, Rugby
£280,000This three-bedroom semi-detached family home is located in the popular Hillmorton area and is being ...More DetailsFor Sale3 Bedrooms2 Bathrooms2 Receptions -
 Under Offer£250,000 Offers Over
Under Offer£250,000 Offers OverLytham Road, Bilton, Rugby
£250,000 Offers OverThis spacious three-bedroom semi-detached property is being sold with no upward chain and is located...More DetailsUnder Offer3 Bedrooms1 Bathroom2 Receptions -
 For Sale£225,000
For Sale£225,000King Edward Road, Rugby
£225,000This spacious three-bedroom mid-Victorian terraced property is located in the Town Centre, providing...More DetailsFor Sale3 Bedrooms1 Bathroom3 Receptions